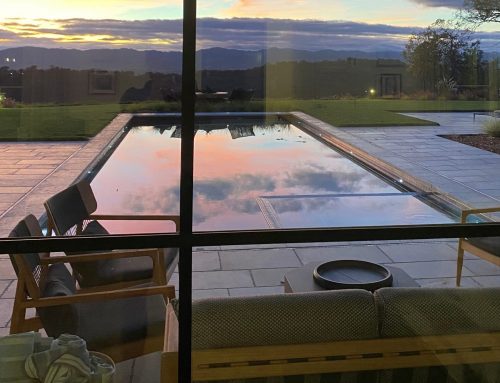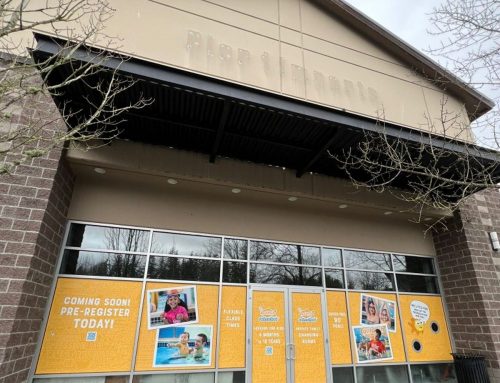
Iron Flats Apartments – Seattle, WA
The Iron Flats is our latest apartment project located in the Roosevelt District of Seattle, WA. This 304-unit multi-family project experience is perfect for those who are looking for a living space that provides the outdoor lifestyle within the centrally located urban neighborhood. The surrounding community includes several unique restaurants and coffee shops, parks and recreation amenities, and easy access to transportation.
The design began in 2016 with many DEI engineers and CAD drafters working on this project. The development consists of three wood-framed five-story residential towers over multiple levels of post-tensioned concrete. All three wood towers sit over a full site common plaza level and full site parking levels below. The residential rooftops include a combination of green roofs, photo-voltaic panel arrays, and amenity decks with extensive plantings. A “jewel-box” atrium space is located on the south entrance to the plaza.
It is constructed with structural steel, surrounded by floor to ceiling glass, and includes a feature steel stairway The exterior of the buildings are articulated with brick veneer, hardy-board siding and metal panels. In addition, aluminum Juliet balconies and resident balconies are dotted over the various facades. Structural steel canopies mark the primary entrances to the West and North residential towers.




